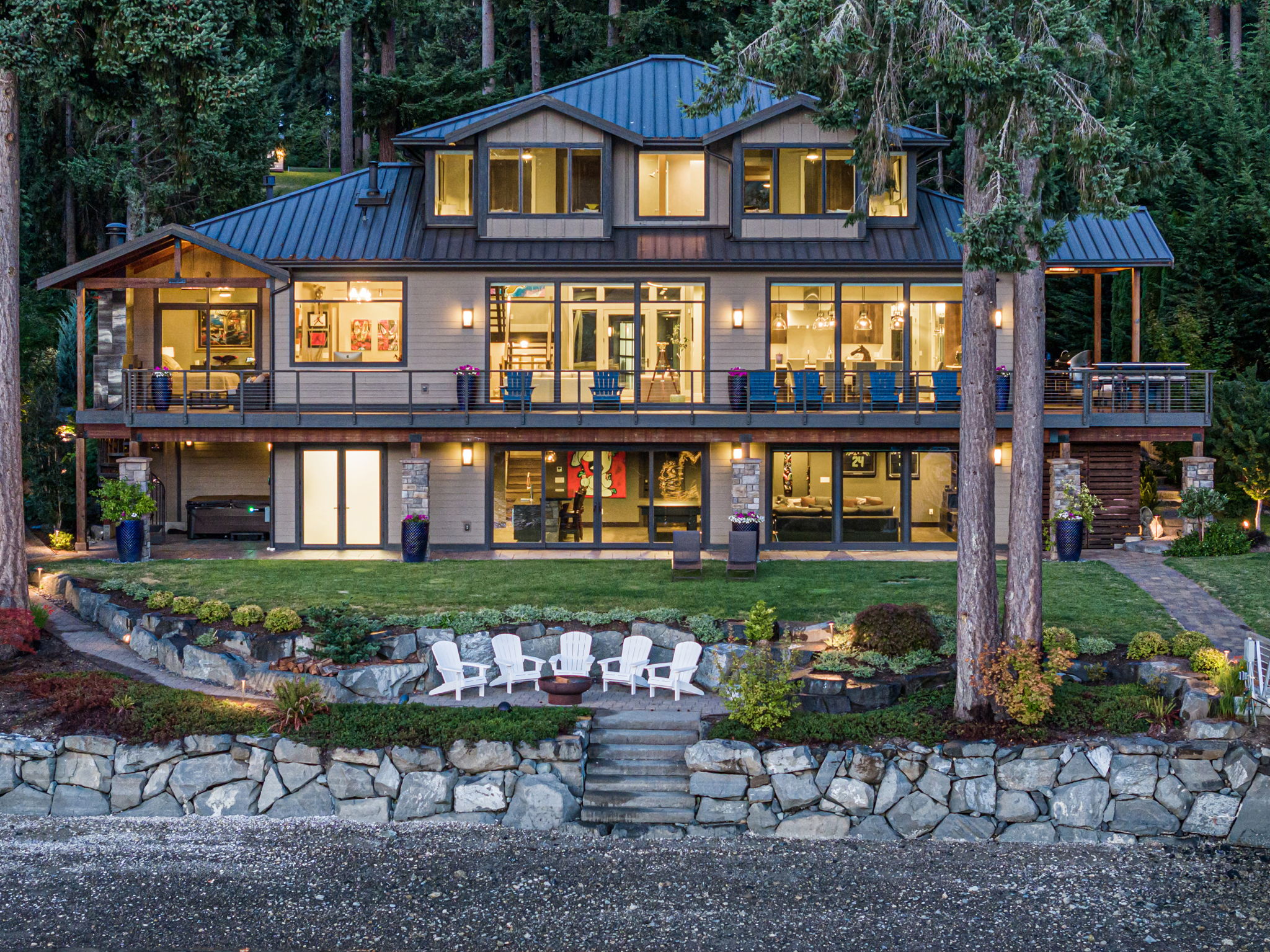Details
This stunning home checks all the boxes with 105’ of low bank waterfront on 2 acres, a private dock, western exposure with Olympic Mountain views, and a house that is pure perfection. Serene style with an open floor plan, floor to ceiling windows, and stunning views of the bay will take your breath away. Savor an impressive kitchen with a large center island & counters topped with leathered quartzite, 48” Wolf 4-Burner/Griddle cooktop, wall ovens, Sub Zero refrigerator, 4-foot sink, and walk in pantry. Natural light flows over the great room and dining area while the Savant smart home system creates the perfect ambiance for entertaining friends, controlling lights, and audio/visual. Dine out in the dreamy outdoor kitchen with the DCS grill or slow smoke pulled pork on the ceramic Primo. Sink into a luxurious primary suite with its spa bath and stacked stone fireplace. Awe inspiring sunset colors fill the sky while the outdoor fireplace wraps you in warmth on the private deck. The hot tub awaits just down the spiral staircase for a late-night dip.
Upstairs, two bedrooms share a stunning Jack-n-Jill full bath. An upstairs den has its own convenient 3/4 bathroom. The basement is a true entertainment oasis with a large wet bar, pool table, media area with a 100" 4K TV, and a 1250+ bottle wine cellar. A gym, extensive indoor storage, high efficiency heat pumps, backup generator, fire suppression system, and 3-car garage with 500 sq ft upper studio put this home over the top. The outdoor spaces include meticulous landscape with stamped concrete and gravel paths, an outdoor shower, multiple seating areas, fire pit, & a permitted buoy with capacity for a 40’ craft. Plans have been drafted and are in the permitting process for a new additional detached 6-car garage on the 2-acre property and can be transferred to the new owners. Attention to detail in every area is what makes this truly a one-of-a-kind property.
Home Features
3 Bedroom, 4 Bath, 5093 Finished Sq Ft
105’ Low Bank Horsehead Bay Waterfront
Private Dock, Permitted Buoy 40’ Boat Capacity
Olympic Mountain & Serene Water Views
Western Exposure, Everchanging Sunsets
Stylish & Serene Open Floor Plan
Clear Hickory Cabinets & Doors, Wood Floors
Natural Leathered Quartzite Throughout
Savant Smart Home System Transfers
Automated Shades, Central Audio/Visual
Center Island Kitchen, Hickory Cabinets
Leathered Quartzite Counters, Walk-In Dry Pantry
Pull Out Shelving, Soft Close Drawer, 4’ Sink
48” 4-Burner/Griddle Wolf Cooktop, Wall Ovens
Sub-Zero Refrigerator, Paneled Dishwasher
Main Floor Primary, Stacked Stone Fireplace
Spa Bath, Deep Soaking Tub, Huge Steam Shower
Private Deck W/ Fireplace Off Primary
Dual Vanities, Water Closet/Bidet, Walk-In Closet
Office With Views & Built Ins, Glass Entry
2 Upper Bedrooms With Large Jack-N-Jill Bath
Acoustic Den With Ensuite Bath
Laundry Mud Room, Pet Shower, Coat ‘Lockers’
Lower-Level Oasis, Wet Bar, Wine Cellar, Pool Table
Beverage Fridge, True Kegerator & Ice Maker
100" 4K TV, Surround Sound Media Area
Gym, Indoor Storage Areas, 4-Zone HVAC
Extensive Outdoor Living, Decks, Firepit
Hot Tub, Outdoor Shower, Covered Patio
Meticulous Landscape, Water Side Seating
Full Color, Programable Landscape Lighting
3-Car Garage, 500 Sq Ft Flex Space Above
Open Upper Acreage, Permit Approved for 6-Car Garage
Well House 1600 Gallon, Enclosed/Conditioned Storage
Backup Generator, Lockable Under Deck Storage
Popular Horsehead Bay Location Just Off Main Road
Minutes To Gig Harbor Shopping & Hwy 16
-
$5,750,000
-
3 Bedrooms
-
4 Bathrooms
-
5,093 Sq/ft
-
Lot 2.01 Acres
-
3 Parking Spots
-
Built in 2018
-
MLS: 2198445
